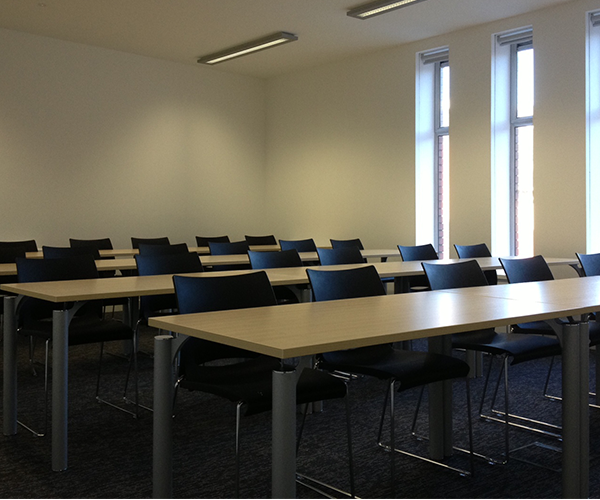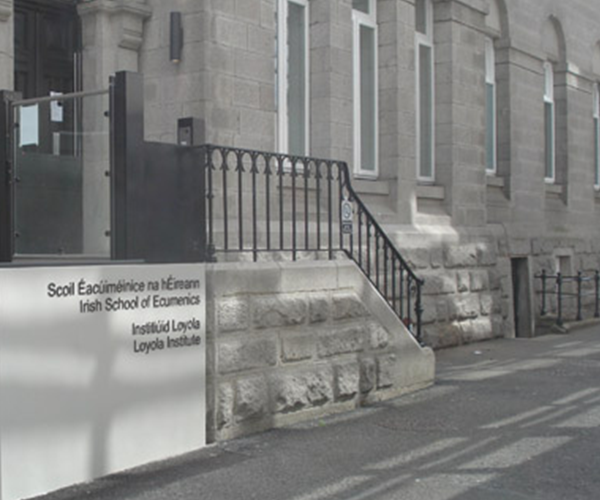Client: Trinity College
Architect: ABK Architects
Value: €1,000,000
Location: Dublin
Description: This project entailed the Refurbishment and Fit-Out of the Trinity College Physiology Building which shares the building with the Dept of Zoology . (Contract RIAI). The original building was completed in 1876. Mythen Construction were contracted to refurbish and fit out all four floors of this existing building with a combined floor area of 1240 sq.m. The Physiology building is located on the main Trinity College Campus, just off the college park green. The Department of Zoology which inhabits the same building remained live during the works. Temporary fire escapes were installed to the rear of the building with a temporary fire alarm system.
The ground floor houses the Department’s offices, small teaching rooms and some laboratories. The basement contains workshops, storage rooms, research rooms and an operating theatre. The 1st and 2nd floors have offices, numerous research laboratories, meeting rooms, offices and a common room. Mythen Construction had to strip out all existing furniture’s, fittings and remove certain partitions and ceilings. A major part of the project involved installing a lift into the inside of the existing building. This involved forming a 2.5 x 2.5 m ope in the existing ground floor, digging out a new lift shaft foundation in the basement, concreting rising lift shaft walls and installing a structural steel frame. The new lift shaft runs tight to the existing staircase, which follows all four walls as it winds it’s way up the building. Mythens carpenters had to cut back the string of the stairs and the face of all existing landings to make room for the lift.














