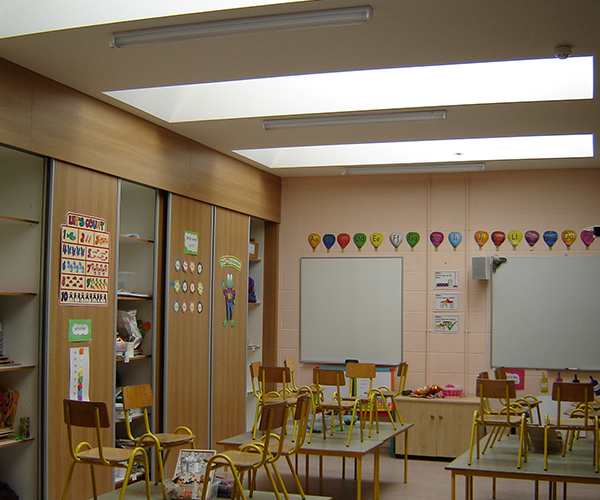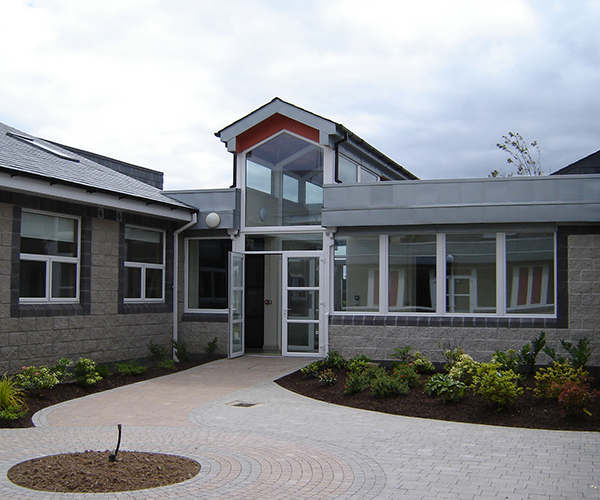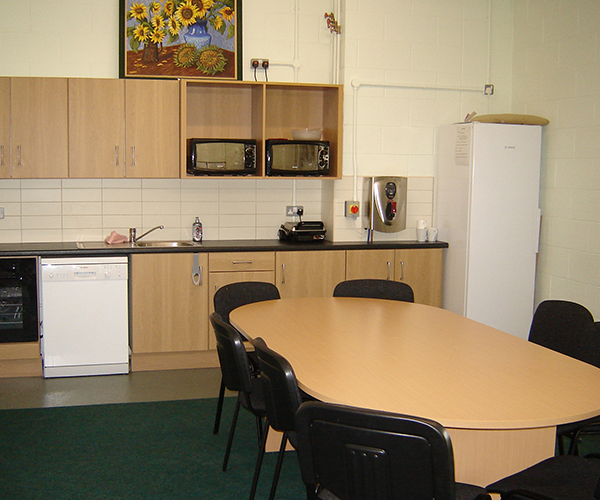Client: Board of Management St. Patrick’s NS
Architect: Michael Tierney
Value: €1,500,000
Location: Crossabeg
Description: St. Patrick’s is an existing primary school. Mythen’s built a 900m2 new extension, which consisted of 5 number new classrooms and corridor areas and a 200m2 GP room, staff room and toilets. In addition 3 no. existing classrooms and corridors were refurbished. External works included new access road, paths, paving and landscaping, basketball courts and a new junior surface play area.
A major challenge of the project was that the School was open throughout the entire project duration. The work had to be delivered in 4 phases. This entailed extremely close co-operation between Mythen’s site management and the school principle, in terms of agreeing construction access points, pedestrian access points, escape routes etc. Also all existing services such as boiler, fire alarm, security etc. had to be kept fully operation during the full construction works. Mythen construction had to install temporary classrooms to house the students while the works to the existing classrooms was on-going.











