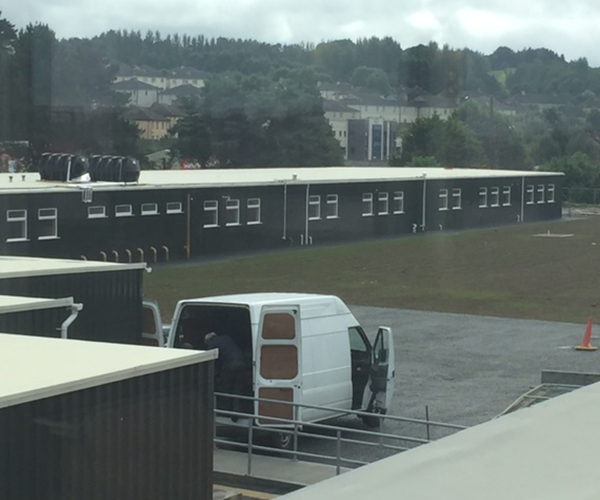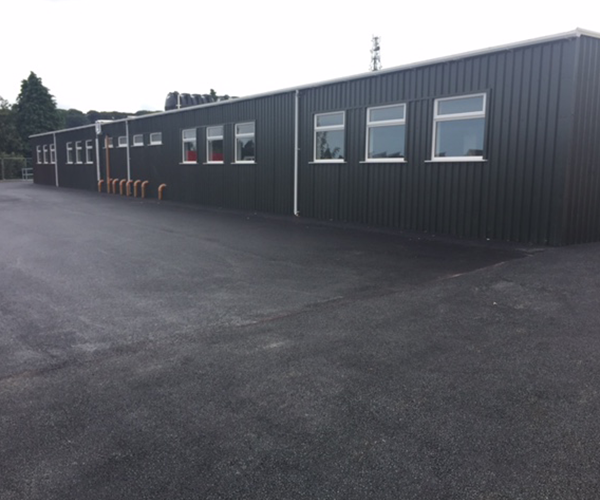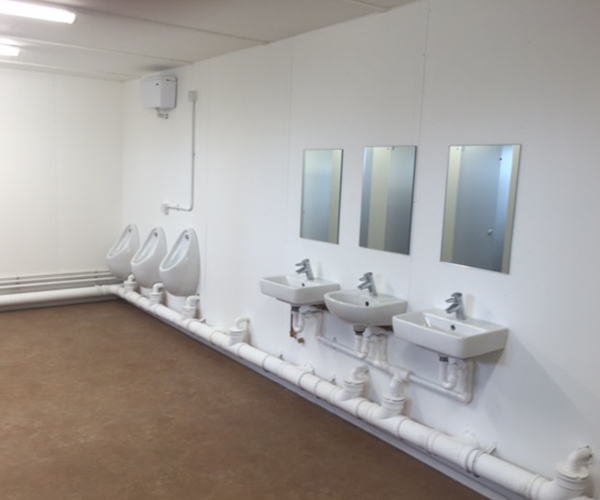Client: CBS Board of Management
Architect: Kelly O’Brien
Value: €1,000,000
Location: Wexford
Description: This project entailed the full Design and construction of a rapid build Temporary school building for the Department of Education and Skills. The project comprised over 2,000m2 of area encompassing all relevant Mechanical and Electrical services, fitting and furnishings thus achieving a rapid build turnkey temporary school facility for our client with the project completed in under six months from commencement to completion. The temporary accommodation included:
19 x classrooms
2 x 1000m2 laboratories
1 x 1000m2 library
2 x Resource rooms
3 x offices
1 x staff room
5 toilet blocks
The project was designed by Mythen Construction Limited who commissioned specialist Architects and Engineers to develop the original conceptual design to a level whereby the building would be constructed to meet both statutory, regulatory and client specific demands. The building was designed to achieve high quality U-Values to major elements such as windows, floors, external walls and roof thus ensuring compliance with the client’s demands. The substructure of the build comprised a structural steel frame supported on In-situ concrete bearing pads. Factory Pre-formed insulated timber floor cassette panels were connected to the structural steel frame. The main frame of the building arrived pre-assembled to site ensuring a rapid erection period with complete weathering of the building completed in a mere four weeks. An insulated prefabricated roof panel was covered on site with single ply-roofing membrane with Upvc perimeter guttering. The outer skin of the external wall perimeter was cladded with a single skin 0.5mm metal press profiled panel sheeting.























